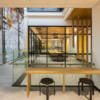









Completed over seven years, Architectus has realised one of the most remarkable transformations of an Australian university campus.
As they respond to rapid-fire social and digital shifts, universities are reconsidering their role in education, research and culture. How do they rise to meet the needs of contemporary students? How do these students learn? How do modern universities effectively balance the dual responsibilities of research and teaching? And what is their place in modern culture?
Architectus had the rare opportunity to work in close collaboration with a university exploring these questions after designing the competition-winning concept for Macquarie University’s transformative Central Courtyard Precinct in 2016. In the years since, our education design team has been immersed in the process of finding inventive solutions that reflect the identity and functional requirements of Macquarie University as it looks to the future.
The collaboration has resulted in award-winning and innovative buildings and spaces, including the Central Courtyard Precinct grounds and buildings 1 Central Courtyard (The Hub), R1/R2 Student Accommodation, and the adaptive re-use of The Lincoln Building’s internal spaces and creation of a new retail promenade (façade by AR-MA). This multi-faceted portfolio also encompasses signature buildings Incubator and Ainsworth Building along with short-term and experimental spaces, culminating in a forward-thinking educational precinct that will adapt and evolve with the University for years to come.
Projects













