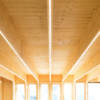
Design for Manufacture and Assembly
by Luke Johnson
The Design for Manufacture and Assembly (DfMA) process has proven to be a successful method that nourishes learning practices by eliminating the conventional construction process which generates noise, vibration, and a lot of onsite labour and waste.


Two projects at Macquarie University that represent a new chapter in the journey of both exploring sustainable materials and innovative construction methods are the Incubator and Ainsworth Building. On paper, the two have little in common. One covers 952 m2 over a single level, the other spans 3,325 m2 over four storeys. One can be taken apart and reassembled elsewhere, the other is a fixed addition. Yet they are linked through their common timber fabric, a material that gives each its tonal warmth, subtlety of form and contributes to each project’s high sustainability credentials. For the architectural team, the smaller, experimental Incubator foreshadowed the larger Ainsworth Building. In some ways, the Incubator was a testing ground for deep exploration into prefabricated modular mass timber’s potential as an accelerated DfMA solution.

The Incubator
The Incubator’s construction program lasted just five months, so the transition from competition to the schematic design and authority approvals was fast. Because no local timber supplier was able to provide the large quantity needed within a condensed timeframe, the building – as a series of prefabricated, modular, mass timber elements – was bought from the Binderholz factory in Austria. Lipman, the contractor, and Strong Build, their subcontractor, fabricated the timber blanks according to our precise design and assembled them in a warehouse in north-western Sydney. When ready, the timber panels were brought to the Macquarie University site and craned into place at two o’clock over several consecutive mornings. The process was smooth, achieving great efficiency and accuracy. For example, the 100 m2 roof structure, including its lighting system, was assembled in just two mornings. It was a remarkable, theatrical, experience to see a building pieced together so quickly by comparison with a regular construction that takes several years.
Engineered timbers, such as cross laminated timber and glued laminated timber (glulam) – which are both manufactured by gluing strips of laminated wood together under extreme pressure – have become increasingly common as building materials in the Northern Hemisphere. In Europe and Canada, the world’s first timber skyscrapers have been built, while a Japanese entity has announced plans to construct a 350-metre-tall timber tower in the future. In Australia, several recent commercial buildings, including the proposed Atlassian development at Central Station, will likely become precursors to a building type that diverges from the traditional skyscraper.

Prefabricated mass timber has many benefits. It is strong and durable enough to bear structural loads comparable to concrete and steel, yet it is typically far more sustainable than either, as outlined in the Sustainability chapter. Although the material is costly due to limited manufacturing in Australia, significant reductions in the construction time of these buildings’ offsets much of this cost. Given the short timeline to realise the Incubator, this reduced construction period was appealing. A brief construction period also results in further reductions to a building’s environmental footprint.

Completed in mid-2017, the Incubator has since taken several prestigious prizes, including two national awards from the Australian Institute of Architects and the Chicago Athenaeum Museum of Architecture and Design’s International Award. On the back of this success, Architectus and structural engineers Arup began work on the Ainsworth Building, a new clinical education facility for the University’s Faculty of Medicine and Health Sciences. It was a thrilling and generative experience to revisit prefabricated mass timber for a multi-storey building.

Ainsworth Building
The Ainsworth Building, though related to the Incubator in materiality, has its own specific logic and purpose. Its glass façade reveals the mass timber structure that forms a visual symmetry between the building and its woodland campus surrounds. This fabric is consistent throughout the building – from its large gathering spaces through to the timber-lined Harvard Case Study theatres.
The Ainsworth Building embodies the forward-thinking sustainability and environmental stewardship goals outlined in Macquarie’s Campus Master Plan. Central to the sustainability ambitions of the project was the carbon captured by the timber structure which project engineers, Arup, calculate will save the carbon emission equivalent of five to six years of energy consumption during operation. Although engineered timbers were costly at the time of procurement due to a nascent local supply chain, significant reductions in the construction timeframe of the Ainsworth Building created a compelling value proposition for both the Client and Contractor, Buildcorp. Thanks to a philosophy of design for manufacture and assembly (DfMA), the meticulously prefabricated mass timber structure arrived on site just in time to be slotted into place, significantly reducing noise, vibration, and waste which enabled construction to progress concurrently to surgical operations less than ten metres away.



Together, these buildings signify a departure from traditional Australian university architecture, which, broadly speaking, has often consisted of heavy-set built forms from the mid-to-late twentieth century. With the realisation of these light, highly tactile projects that exist harmoniously within their context at Macquarie University, Architectus has applied this knowledge to future projects. For their part, the Incubator and Ainsworth Building act as a springboard for future mass timber developments, including designing intelligent and sustainable buildings for the secondary and tertiary education sectors.